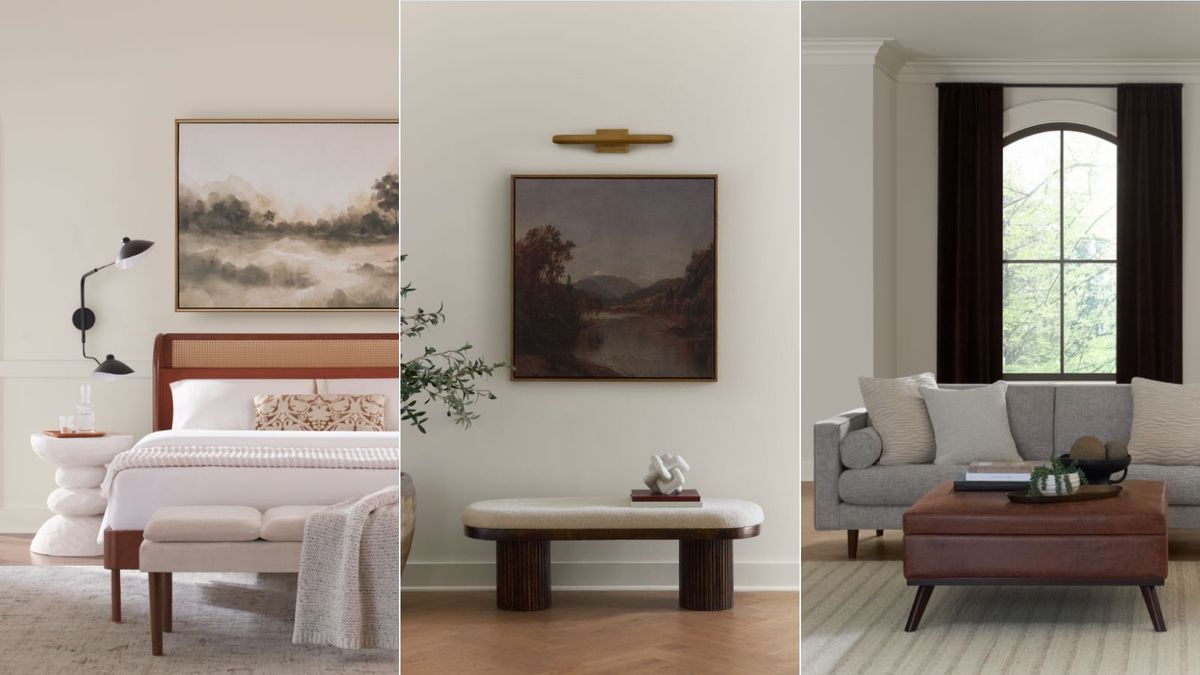Dull Grey London Home Transformed With Colour

Interior design studio Topology have turned a lacklustre grey box in London into a warm and contemporary home with a luxurious finish. This project is a total masterclass in applying modest updates to enliven a space, and shows the transformative power of warm neutrals.
Faced with a property full of potential but sparsely filled with ill-proportioned furniture and unflattering white walls, the task was to make the space more lived-in and welcoming.
Athina Bluff, interior designer and founder of Topology, talks us through the £30,000 ground floor renovation, including a small home office, double living room and large, open-plan kitchen/diner.
Tell us a little bit about the property and why your client chose to renovate?
AB: The client came to us because he was really keen to make some improvements to his home, to make it feel more lived-in and welcoming. Although the property had amazing bones already and the previous sellers did a great job of designing it architecturally, our client’s lack of furniture and lack of time to pull it together as a busy professional, meant it was feeling a little lacklustre.
Our first impression when seeing the space was it needed a little bit of life injected into it – the extension had been painted a plain white, along with white kitchen cabinets which felt quite clinical. In the living room the layout was not being optimised to its full potential – it was bare and sparsely filled with furniture, including a rug that was too small, walls that were dull and grey, and a sofa that was not in proportion to the room.
How did you start the renovation and how did it progress?
AB: We always begin with the layout, as a good layout is without doubt the key to a well thought out design. Once that is signed off by the client, we start to build up the design by creating a concept. At this stage, we usually highlight key elements such as paint colours, the main big ticket items needed for the space, and a few smaller elements like lighting or styling props.
We go through a series of revisions and tweaks with the client if needed to get it just right and then finalise the entire scheme right down to the small elements needed to bring it to reality – down to bulbs and cushion inserts!
How did you update the layout?
AB: The existing layout of the actual property worked nicely as the previous owner had done an extensive renovation which was well thought out. However, the furniture layout was where the problems lay.
The existing furniture were items our client had brought over from his last property and hadn’t had time to swap to new, so they didn’t fit or suit his new property well. Additionally, the main living space lacked proper lighting. So we made everything much more proportioned, balanced and padded out some gaps. We also added in some bespoke joinery like panelling and alcove units with wall lights to make it feel cosier and to have the designer factor.
What challenges did you face in the process?
AB: For us, this project was quite a light renovation and comprised mainly of electrical work, joinery and painting. The space was already in great shape and just needed some quick wins to pull it together. Because of this, challenges were far and few between.
The most invasive work we carried out was chasing into walls for electrical cables to supply new lighting. Usually we work on much more complex projects so this one was a welcome break from the chaos of deep renovations.
What’s your favourite pieces in the home?
AB: I think my favourite has to be the alcove joinery painted in Farrow & Ball’s Railings – it’s the perfect shade of deep, deep blue that always works so perfectly in our eyes against a lighter scheme. It’s my go-to for joinery most of the time.
I do also really love the Arlo & Jacob Agatha sofa in their Fuse fabric. Since it has no back cushions, but is quite deep, it’s super comfy and low maintenance.
Take a tour…
Renovating? Tag us on Instagram @housebeautifuluk and use #designmyspace to share your before & after transformation
Follow House Beautiful on TikTok and Instagram.
Rachel Edwards is the Style & Interiors Editor for Country Living and House Beautiful, covering all things design and decoration, with a special interest in small space inspiration, vintage and antique shopping, and anything colour related. Her work has been extensively translated by Elle Japan and Elle Decor Spain. Rachel has spent over a decade in the furniture and homeware industry as a writer, FF&E designer, and for many years as Marketing Manager at cult design retailer, Skandium. She has a BA in French and Italian from Royal Holloway and an MA in Jounalism from Kingston University. Follow Rachel on Instagram @rachelaed
link

















:max_bytes(150000):strip_icc()/SaraSwabbStorieCollectivesinglecolorphotobyStacyZarinGoldberg-fcb3f8f1fc3a4012ac5f74bea2178a90.jpg)


:max_bytes(150000):strip_icc()/ikea-shopping-mistakes-GettyImages-1166477260-d9defee4e05f4368a53328898d8cdb51.jpg)